In the world of interior design, every project is an exciting opportunity to bring a unique vision to life, and working on the main floor of this Bellamy Home designed by Bankside Design was no exception.

This particular space had an open-concept layout, presenting the challenge—and the incredible opportunity—to create a cohesive, welcoming, and functional environment that would meet the needs of a busy family while offering a refined, stylish aesthetic.
Here’s a closer look at how we approached the design, the process, and the final result.
The Vision: Timeless Comfort with a Modern Edge.
At the heart of this main floor design was a desire for a timeless look that would feel inviting and warm yet effortlessly stylish. We envisioned a palette that was neutral yet layered with texture, warm natural wood tones, and touches of metal for a contemporary feel. The goal was to create a space that would be versatile enough to host gatherings yet remain a sanctuary for quiet, everyday family moments. A few key elements informed our design direction:
1. Warm Neutrals and Layered Textures: This included soft upholstery in natural fabrics, area rugs to define spaces, and accent pillows in rich, earthy tones.

2. A Balance of Modern and Organic: Modern lighting fixtures were balanced with organic shapes and natural materials, creating a grounded, elegant aesthetic.

The Design Process: Collaborating for a Cohesive Look
Our process always begins with an in-depth consultation to understand our client’s lifestyle, needs, and aesthetic preferences. However, this styling project for Bellamy Homes meant there was no constraints of working with client preferences. We did however, what to create a comfortable yet stylish main floor, that required balancing practical considerations with a high-end design finish: Something we value at Rug & Weave, as do our friends at Bellamy Homes and Bankside Design.
Step 1: Space Planning
The main floor had an open layout that required careful planning to ensure a harmonious flow from one area to the next. We started by defining different zones within the space: the living area, dining area, and an entryway that would set the tone for the rest of the home. We focused on making each of these zones distinct but cohesive, using rugs and furniture placement to subtly delineate each area.
Step 2: Furniture Selection
Furniture choice was key in balancing comfort and aesthetics. In the living area, we opted for a large sofa in a neutral fabric that would anchor the room and provide ample seating for family and guests. A soft, textured area rug beneath the sofa added warmth and helped to visually define the space. Additional seating flanks the fireplace. Although the chair styles are different, they both share the same “wingback” shape.

In the dining area, we selected a stunning wooden dining table paired with upholstered chairs that brought both elegance and comfort. This setup allowed for easy entertaining but could just as easily accommodate family dinners. A modern, low-hanging light fixture added an architectural touch, subtly drawing attention to the dining zone.

Step 3: Layered Lighting and Accessories Lighting is transformative in any design, and on this main floor, it was essential for creating a warm, inviting atmosphere. We complimented the combination of recessed lighting and statement pendants over the dining and kitchen areas, by adding floor and table lamps throughout the spaces to add focal points and visual interest. Accessories, like decorative vases, books, and throw blankets, brought in pops of texture and color while keeping to our earthy palette. A few carefully chosen art pieces helped to personalize the space and add depth to the neutral tones.

The Completed Space: A Harmonious, Functional Main Floor
The end result was a main floor that beautifully balanced style and practicality. Each area served its purpose yet contributed to a unified look across the entire space.
Living Area
The living room is now an inviting retreat, anchored by the Bristol sofa and a mix of throw pillows and blankets in warm, earthy tones. The Neela bark natural rug beneath the seating area adds texture and coziness, while the Porter coffee table with a rustic wood finish serves as both a central piece and a functional surface. The curated accessories—ranging from a large ceramic vase to soft throws—complete the look and make the space feel lived-in and welcoming.


Dining Area
The dining space exudes sophistication with the Lawrence reclaimed wood table and Ferra dining chairs. The pendant light above serves as a modern focal point, bringing an edge to the organic, natural elements around it. The artwork on the wall and minimalist table setting elevate the dining area, making it ideal for entertaining while still feeling appropriate for everyday family meals. The Eliza reclaimed wood sideboard provides extra storage, and grounds the large artwork above.



Entryway
The entryway was designed to set a warm, welcoming tone as soon as you step inside. A sleek console table paired with a large mirror adds a sense of openness and light, while a few simple decor items make the space feel intentional. This area not only serves as a stylish introduction to the home but also offers practical storage for keys, mail, and other daily essentials.

Reflection on the Project
Decorating and styling this Bellamy Home was a rewarding experience, showcasing how thoughtful design can bring out the best in an open-concept layout. Through careful space planning, selection of timeless furniture, and the use of layered lighting and accessories, we transformed the main floor into a space that is as functional as it is beautiful. This project truly reflects the value of creating a harmonious flow throughout a home. Each area feels distinct yet interconnected, offering a seamless transition from one space to the next. The end result is a main floor that meets the practical needs of family life while providing a polished, stylish environment that can be enjoyed for years to come.



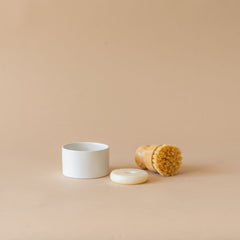
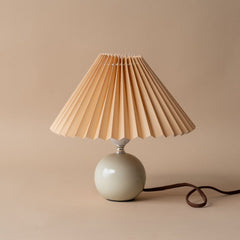
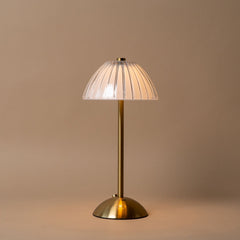
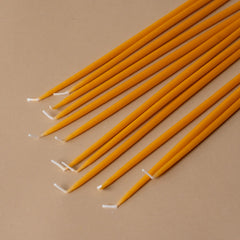
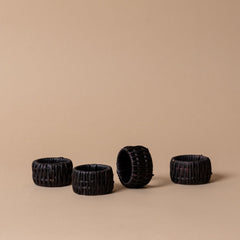
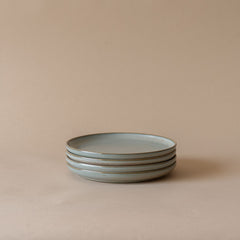
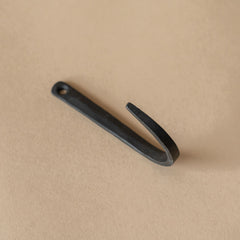
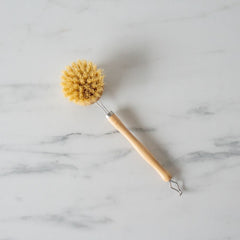
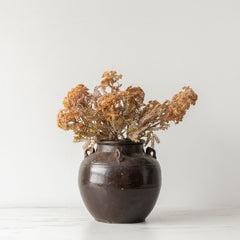








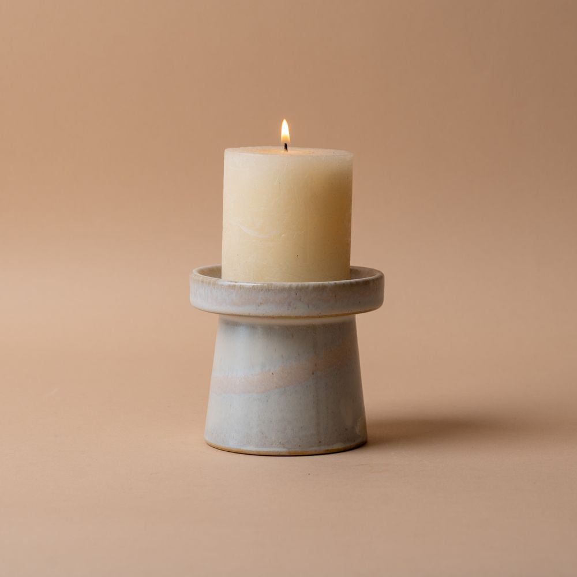
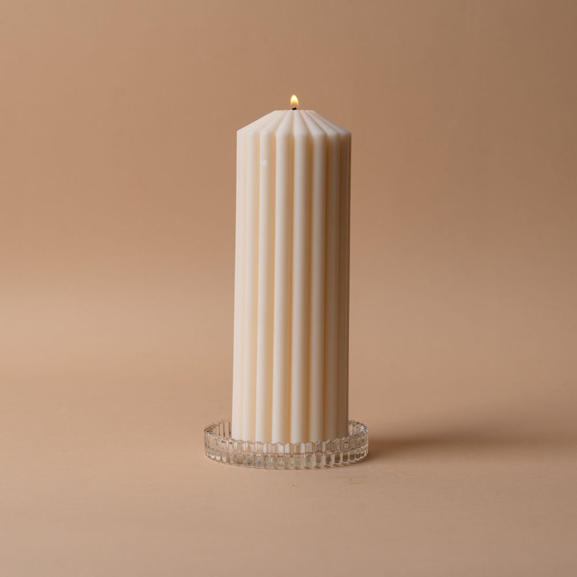
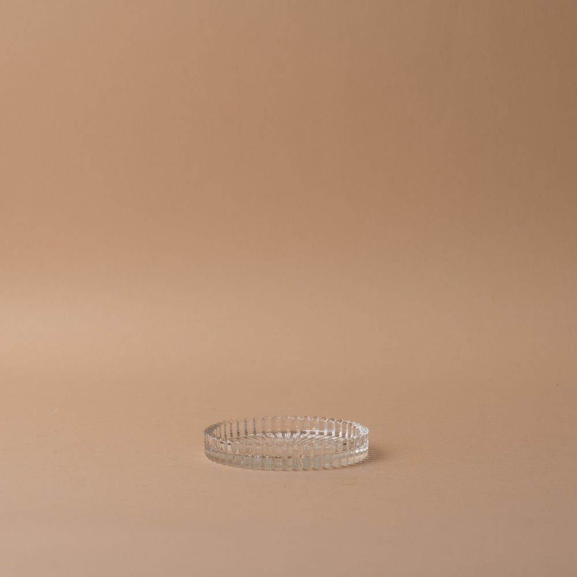
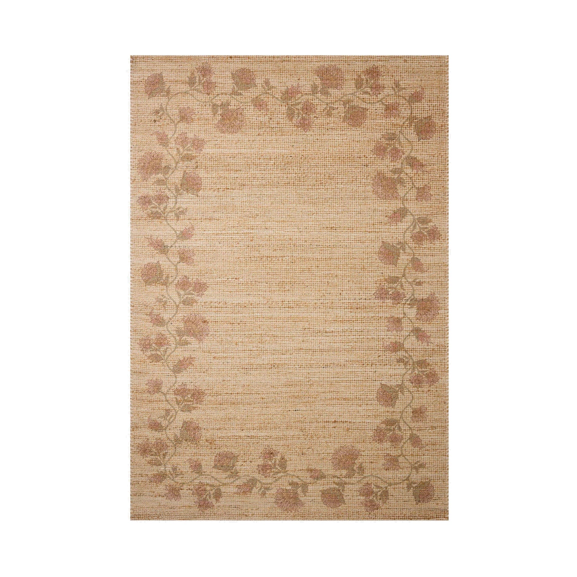
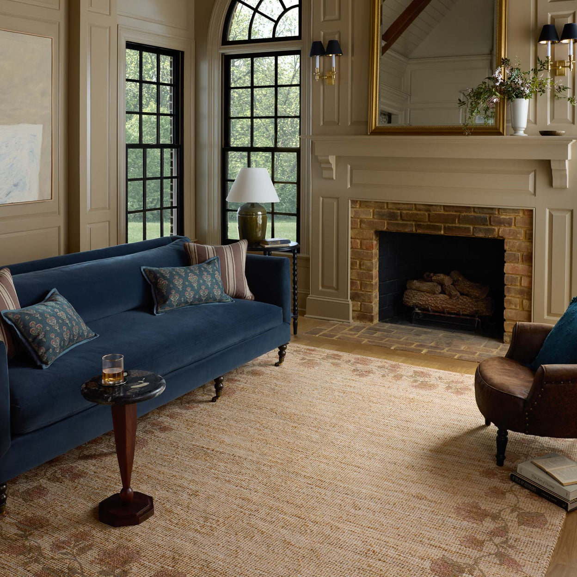


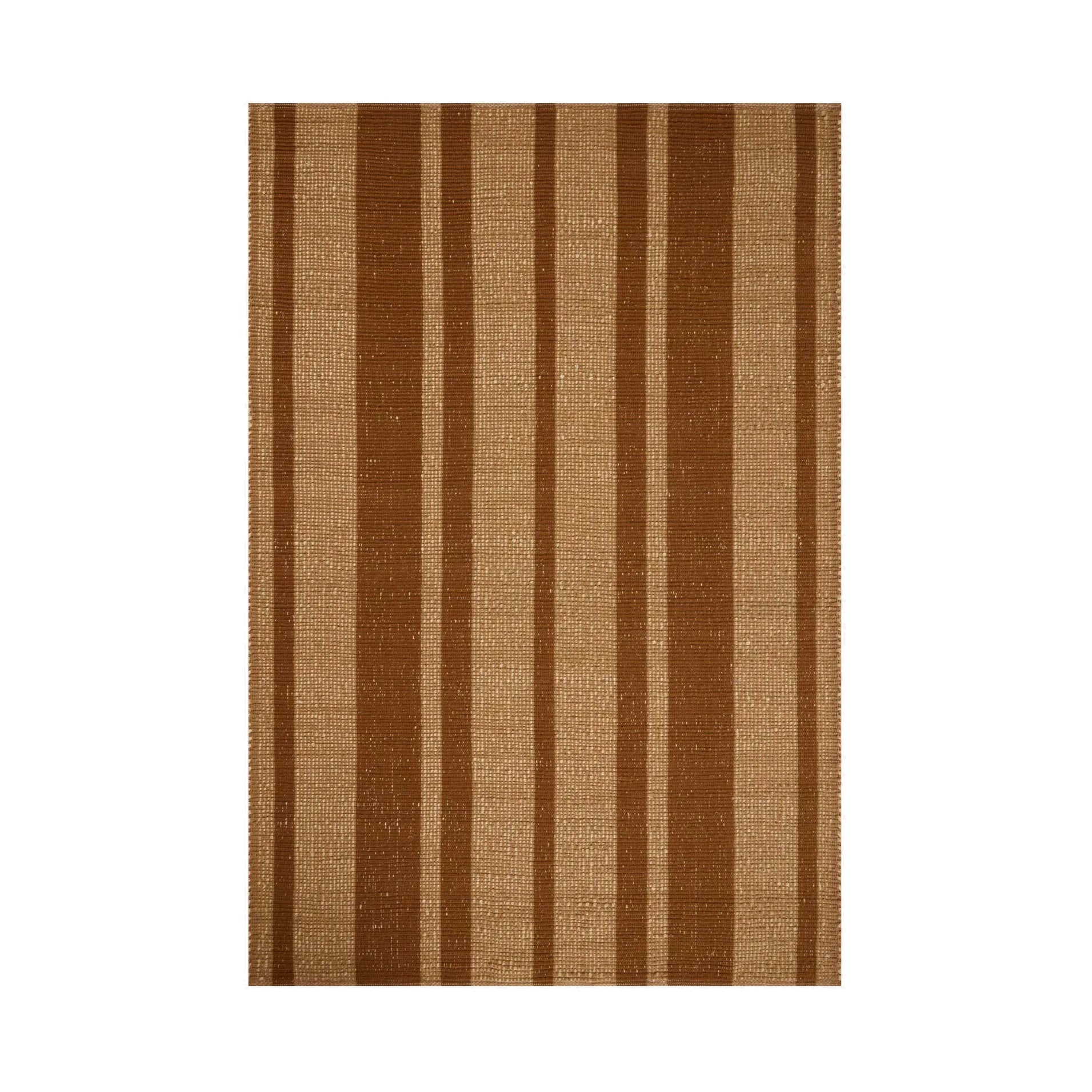
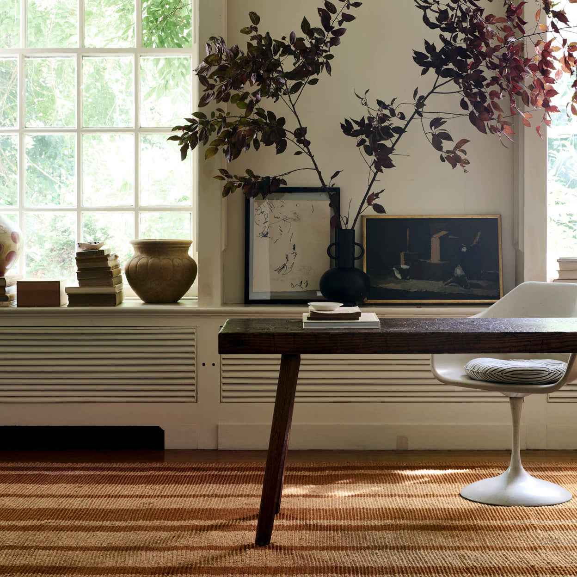
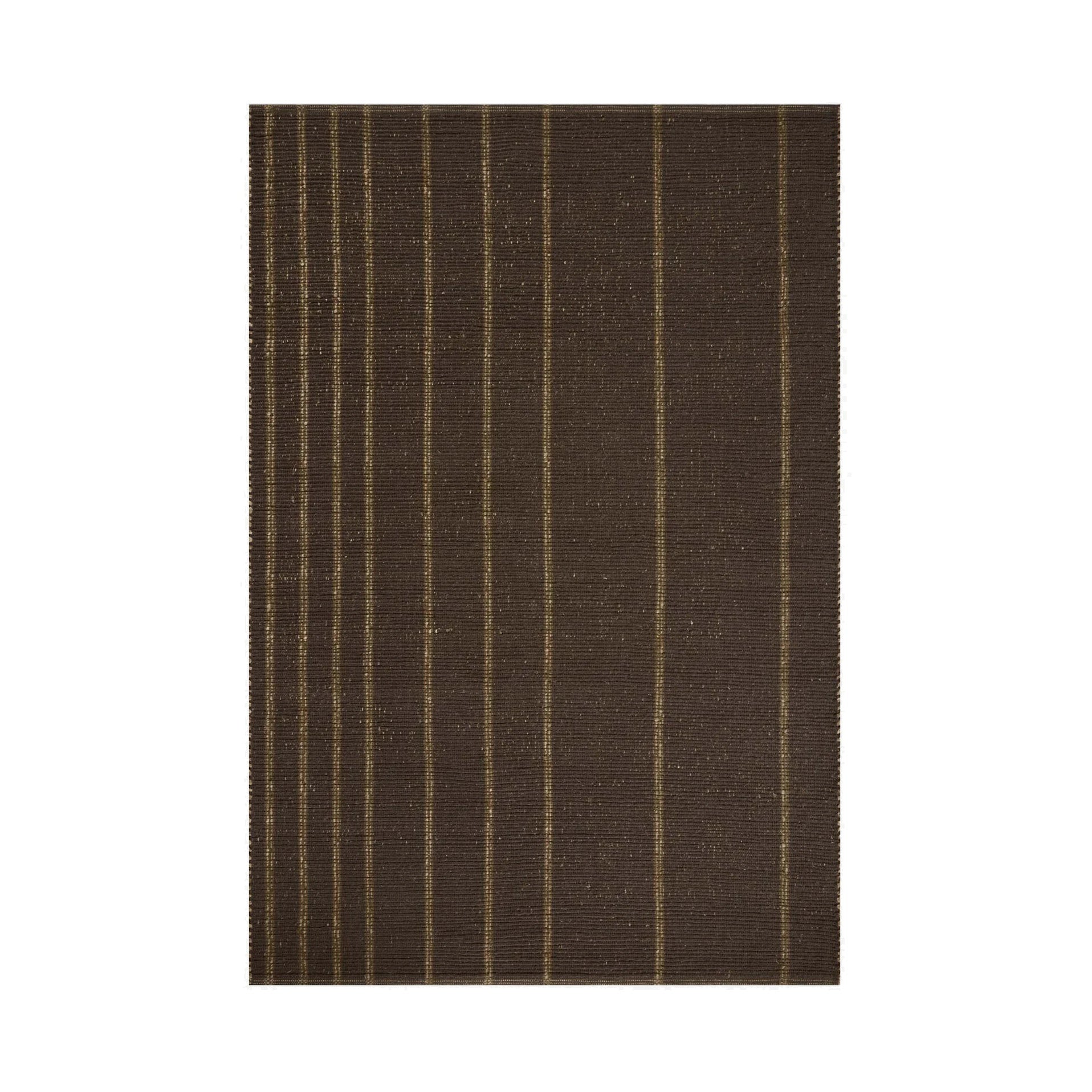
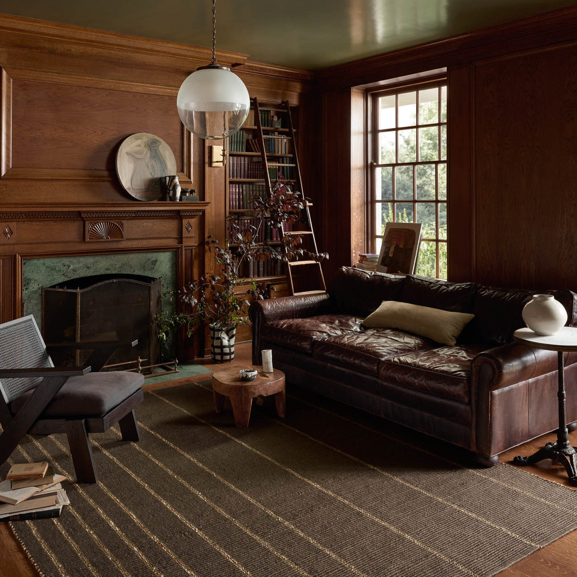
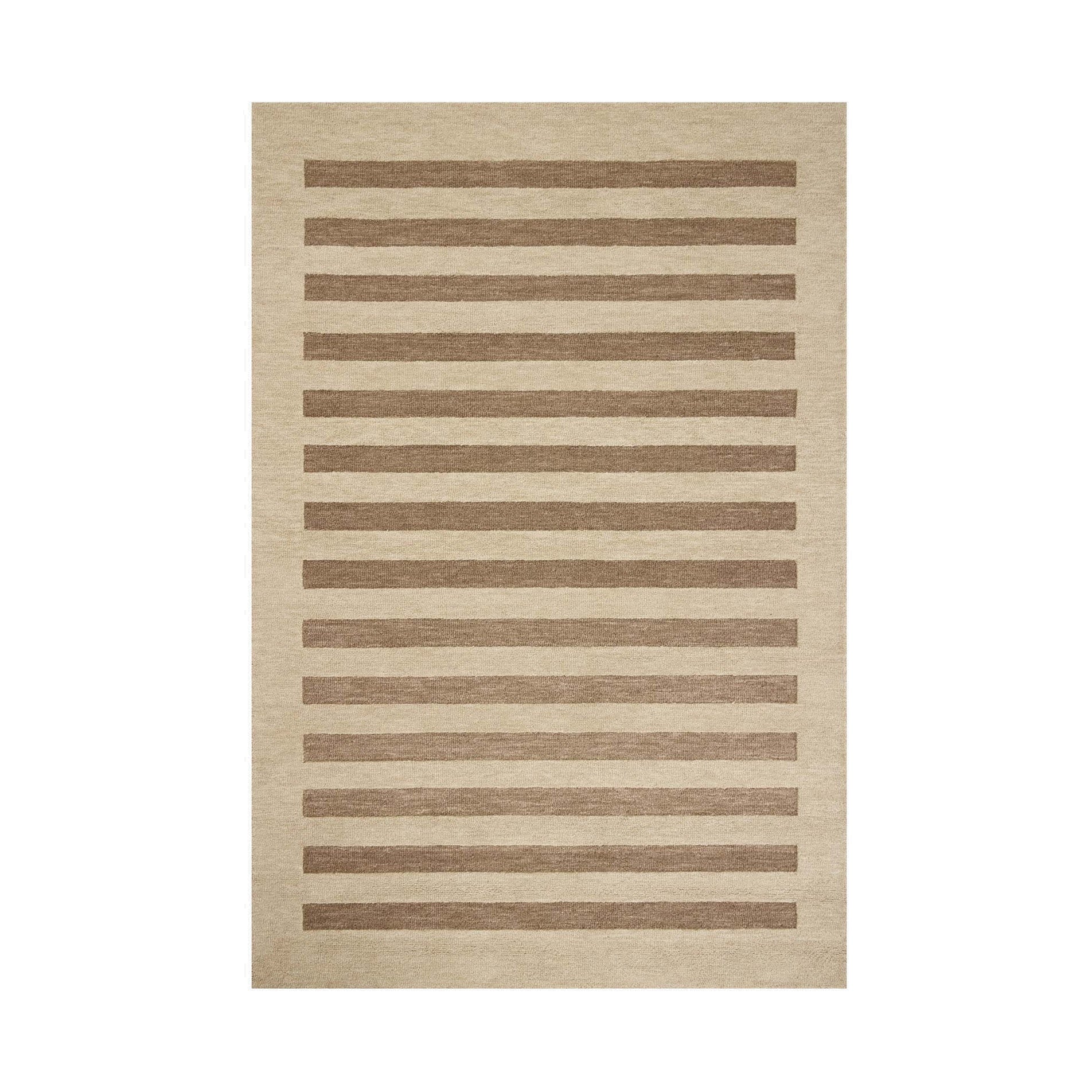
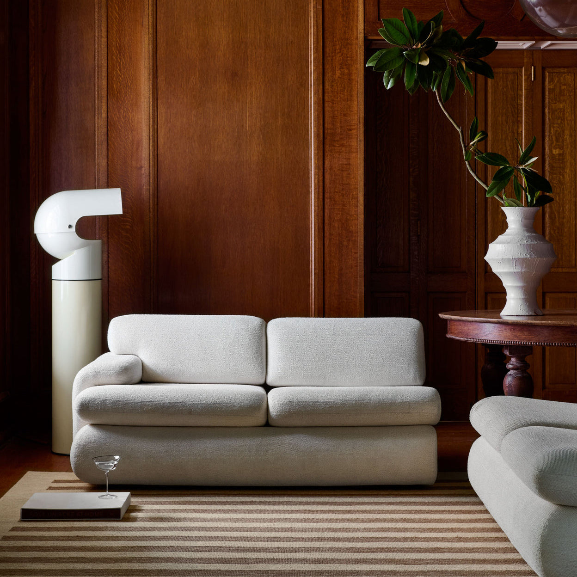
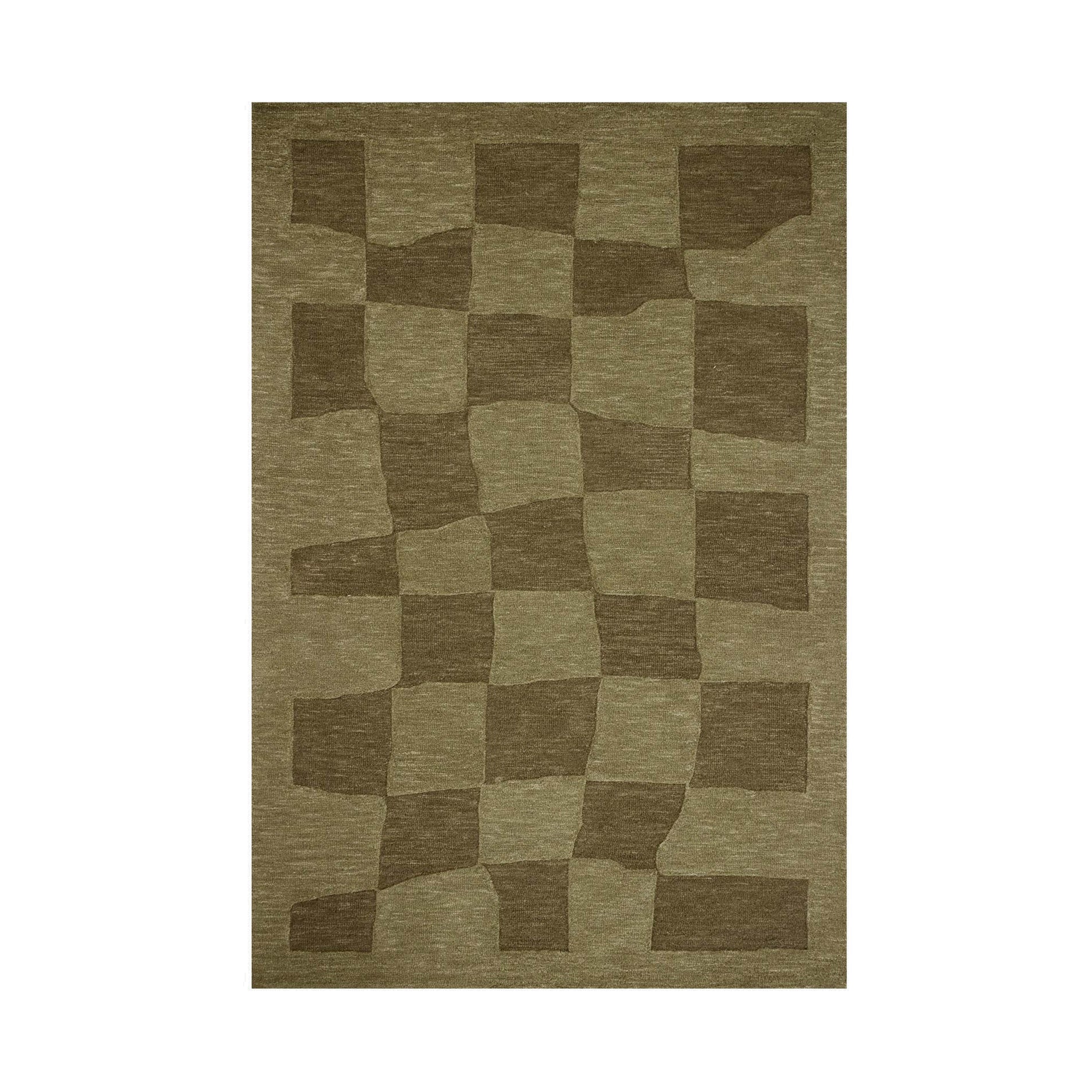
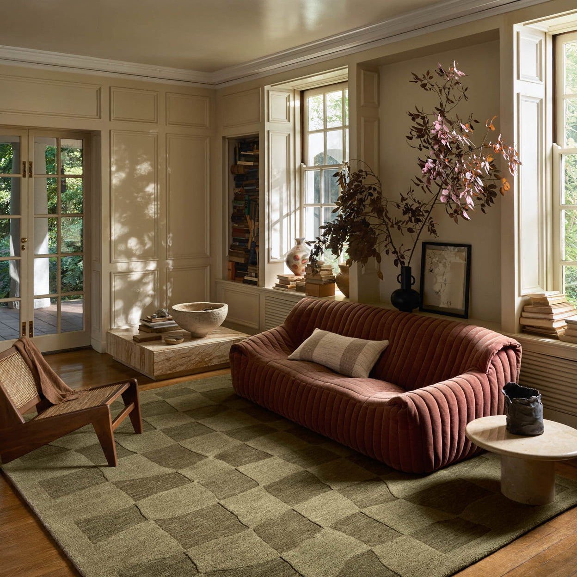
Leave a comment